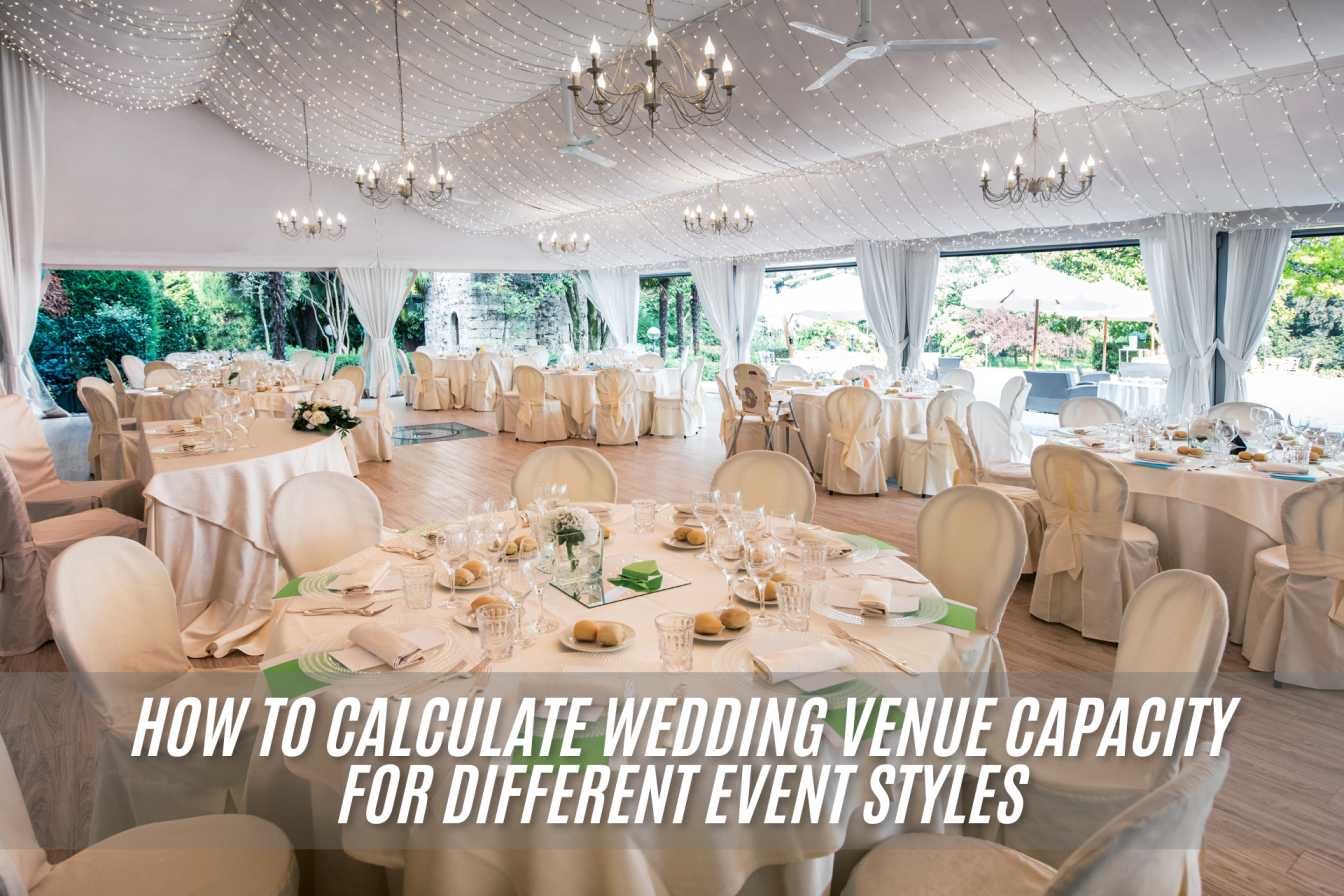How to Calculate Wedding Venue Capacity for Different Event Styles
Imagine walking into a wedding where the tables feel cramped, the dance floor barely has room for two steps, and the guests are shuffling just to get to the buffet. Not exactly the dream wedding set. Is it? This is why, before planning anything, the wedding venue capacity calculation is important. It’s more than just a number- it’s the backbone of smooth planning.
Understanding how to calculate event venue capacity ensures that your space matches the energy and comfort of your big day. So whether you are hosting a lively cocktail reception or an intimate sit-down dinner, knowing how to calculate event venue capacity is the first step to ensuring your big day feels seamless and not cramped.
Why Venue Capacity Matters More Than You Think
Venue capacity isn’t just about fitting chairs and tables. It’s all about the comfort of the guests, the smooth flow of events, and even safety regulations. From the size of the dance floor to catering service style, every detail affects how many people can fit in a space.
Think of it this way: a hall that looks perfect for 200 guests might only seat 150 comfortably. That may incorporate a dance floor and a buffet station. That’s why understanding venue capacity for different event styles is crucial.
Factors That Affect Wedding Venue Capacity
Here are some insights event planners often use when assessing space:
- Seating Style
Bamquet-style seating: 10-12 sq. ft. per guest
Cocktail-style setup: 6-8 sq. ft. per guest
- Dance Floor & Entertainment
Experts recommend 2-4 sq. ft. per person for a dance floor. Add a live band, DJ booth, or stage, and you will need extra square footage.
- Venue Layout
Not all square footage is usable. The Pillars, alcoves, and irregularities reduce guest capacity. A rectangular hall can fit more tables than one with lots of curves and corners.
- Comfort of guests
This is the most important yet ignored factor. Technically, one might fit 300 guests, but will they have the space to mingle with others? Taking care of the guests comfort is the priority for a memorable event.
How to calculate Venue Capacity for your Guest List
Working out how many guests a venue can hold doesn’t have to be tricky. Here’s an easy way to find it out:
1. Find out the total size of the venue
Ask the manager how big the hall is in square feet (example: 5,000 sq. ft.).
2. Save space for extras
Remember, not all that space is for guests. You’ll need room for:
- A dance floor
- DJ or stage
- Buffet or bar area
- Décor
Having extra space is great, because it usually takes up about one-fourth of the hall. For example: Out of 5,000 sq. ft., around 1,500 sq. ft. goes to extras, leaving 3,500 sq. ft. for your guests.
3. Match the setup style
Each type of setup needs a different amount of space per person:
- Sit-down dinner (banquet): 12 sq. ft. per guest
- Cocktail party (standing + mingling): 8 sq. ft. per guest
- Ceremony/theatre-style (rows of chairs): 6–7 sq. ft. per guest
4. Do the simple math
For example, with 3,500 sq. ft. of guest space:
Banquet = 3,500 ÷ 12 = about 290 guests
Cocktail = 3,500 ÷ 8 = about 437 guests
Ceremony = 3,500 ÷ 6.5 = about 538 guests
5. Painting The Big Picture
The same venue can look “too small” for a sit-down dinner but “just right” for a cocktail party. That’s why it’s important to match your guest list with the event style before booking a space.
Choosing the Right Venue Based on Capacity
If you’re hunting for charming yet affordable Kitchener wedding locations, don’t just fall for the décor—check how many guests each space can actually hold. Similarly, if you’re comparing wedding venue options in Brantford for every price point, the capacity calculation helps you pick a venue that feels just right, not overcrowded.
And if you’re planning beyond weddings. For example, if it’s a corporate gathering, you’ll find options like corporate event space in Hamilton with flexible layouts for both meetings and receptions.
For couples planning larger receptions, a spacious wedding hall in Kitchener with banquet-style seating can be a great fit, provided you strike a balance between décor and guest comfort.
Pro Tips for Couples and Event Planners
- Always visit the venue during a live event to see the actual spacing.
- Ask the manager for a sample floor plan for your estimated guest count.
- Prioritize guest experience over squeezing in extra numbers.
Remember: your venue sets the tone. Spacious and elegant feels luxe, while cramped feels stressful.
Final Thoughts
Choosing the right venue isn’t just about décor or location—it’s about making sure your guests feel comfortable and your event flows smoothly. By doing a simple wedding venue capacity calculation, you’ll know exactly how many people your chosen space can hold, depending on whether it’s a sit-down dinner, cocktail party, or ceremony.
Remember: a spacious setup creates elegance, while overcrowding creates stress. The trick is to balance your guest list with the right event style.
If you’re searching for a venue that offers both charm and flexibility, The Grand Hall Brantford is designed to make your big day unforgettable. With versatile layouts, elegant décor, and plenty of space for your unique celebration, it’s the perfect place to bring your wedding vision to life.
What are you waiting for? Book a tour of The Grand Hall Brantford today and discover how effortlessly your dream wedding can come to life.

